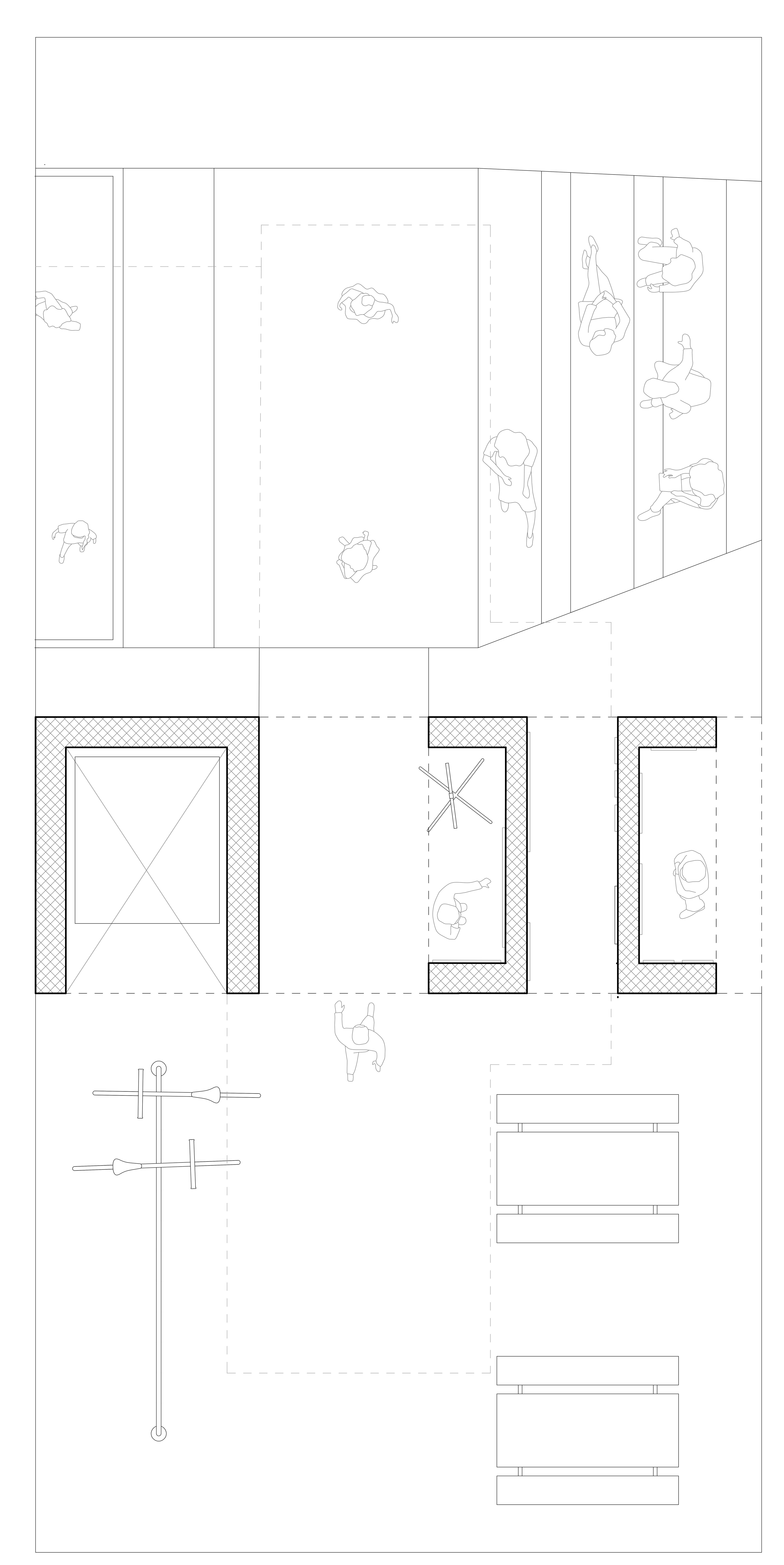
Ground Floor Plan
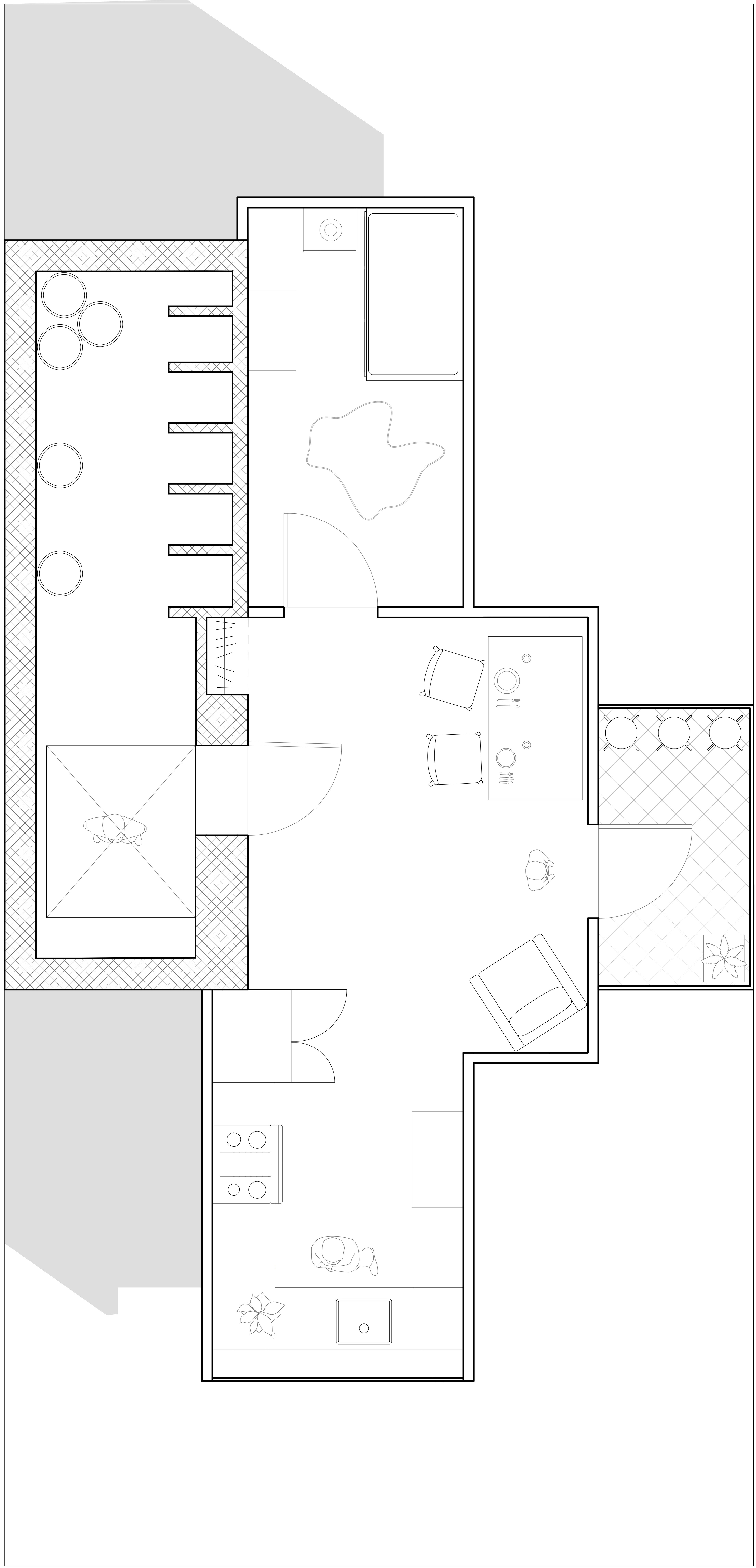
First Floor Plan

Second Floor Plan
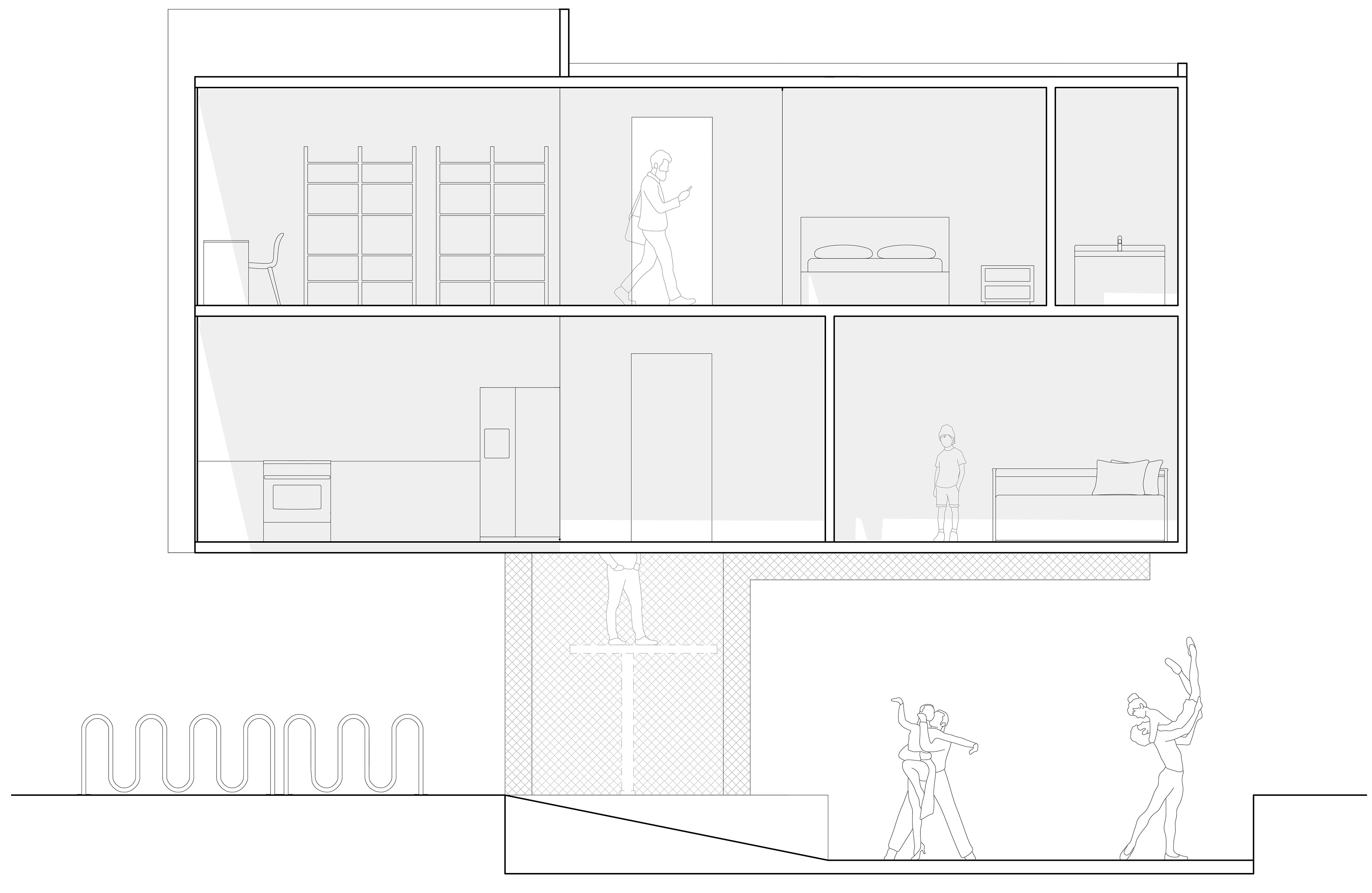
Section
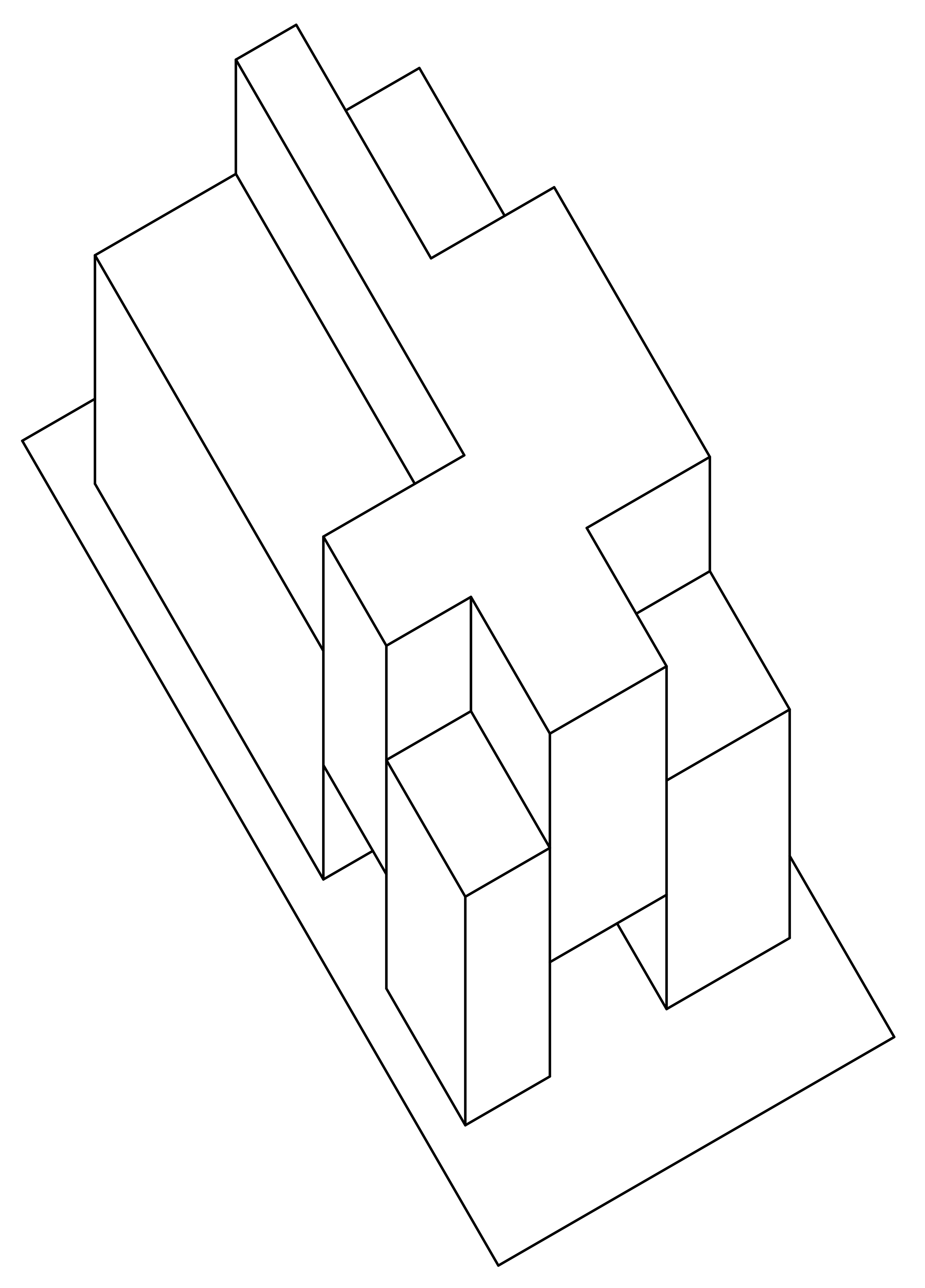
Massing Diagram 1
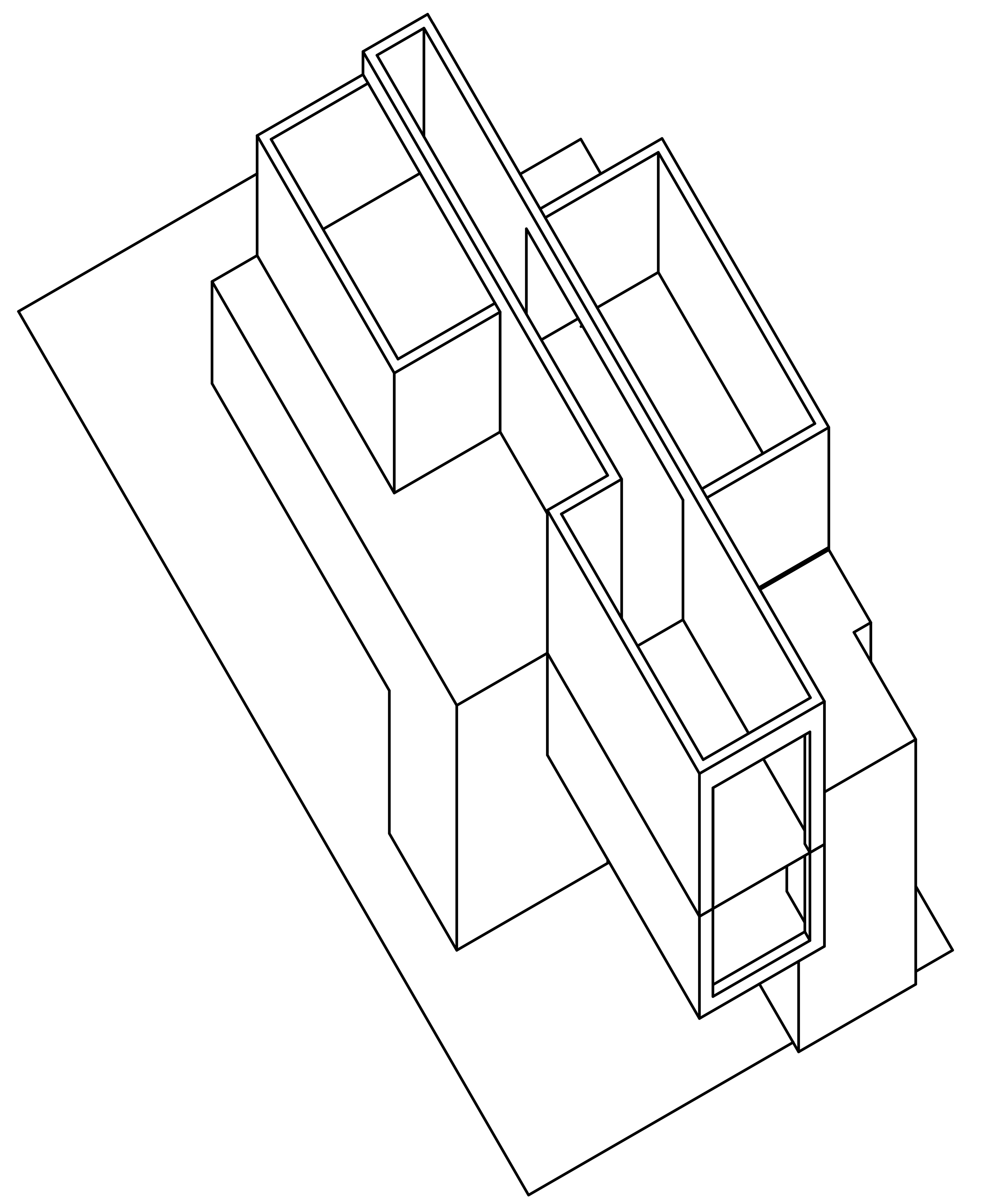
Massing Diagram 2
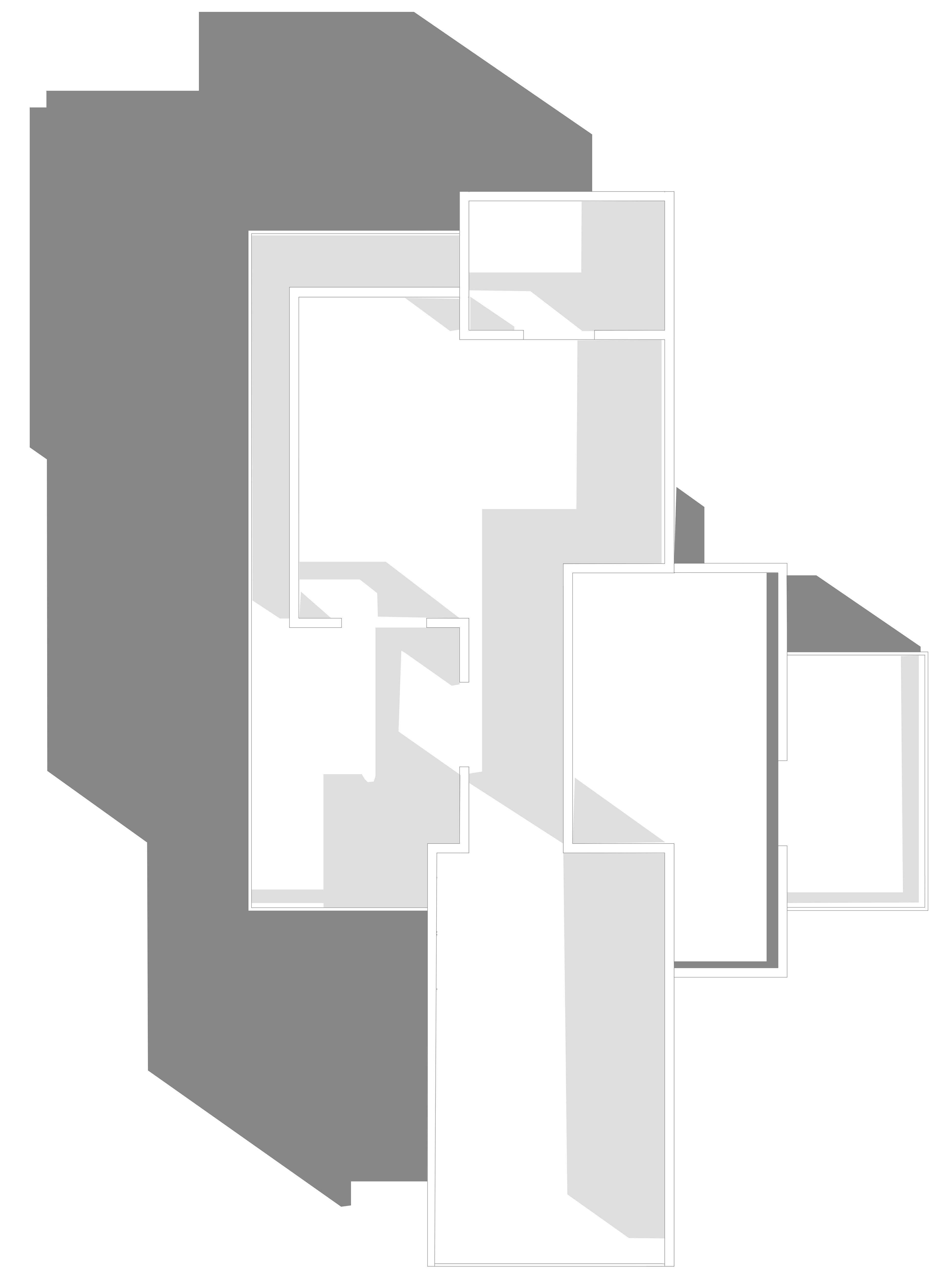
Lighting Diagram

Exterior Collage
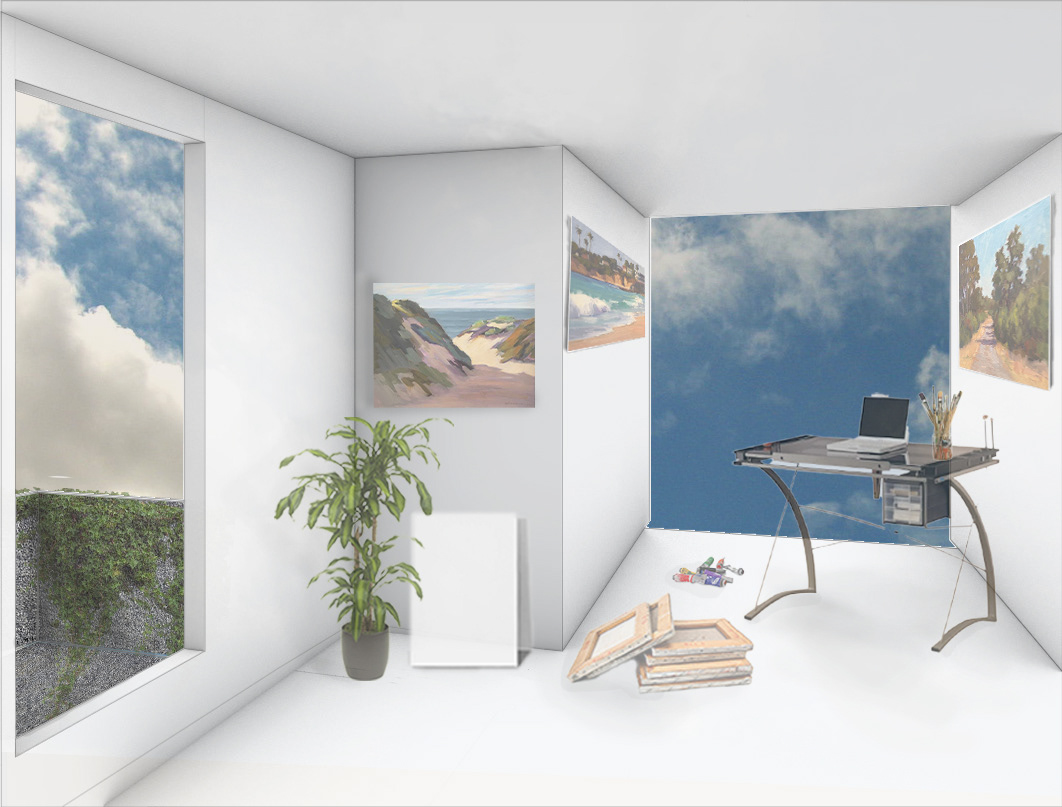
Key Design Features: Heavy base supporting the elevated private dwelling Artistic and child-friendly influence Open ground floor becoming space for art This small family dwelling designed for a landscape painter was created with a process of carving and raising creating a house system with gaps, elevation, and carved elements. The form was created by first taking a large solid monolith and carving out sections that are then raised leaving a heavy rock base with thin elevation rooms. That construction was then refined based on the context of the hypothetical clients who were a professional painter, and his 6-year-old child. This informed the large front facade window which allows light to filter through the two linear floors. The bottom floor is for shared space and the son's bedroom, with the upper floor being a studio and the fathers bedroom. The father's profession also informed the ground floor which is opened to be used as public art and culture space, due to the large gap created from lifting up all the rooms.








