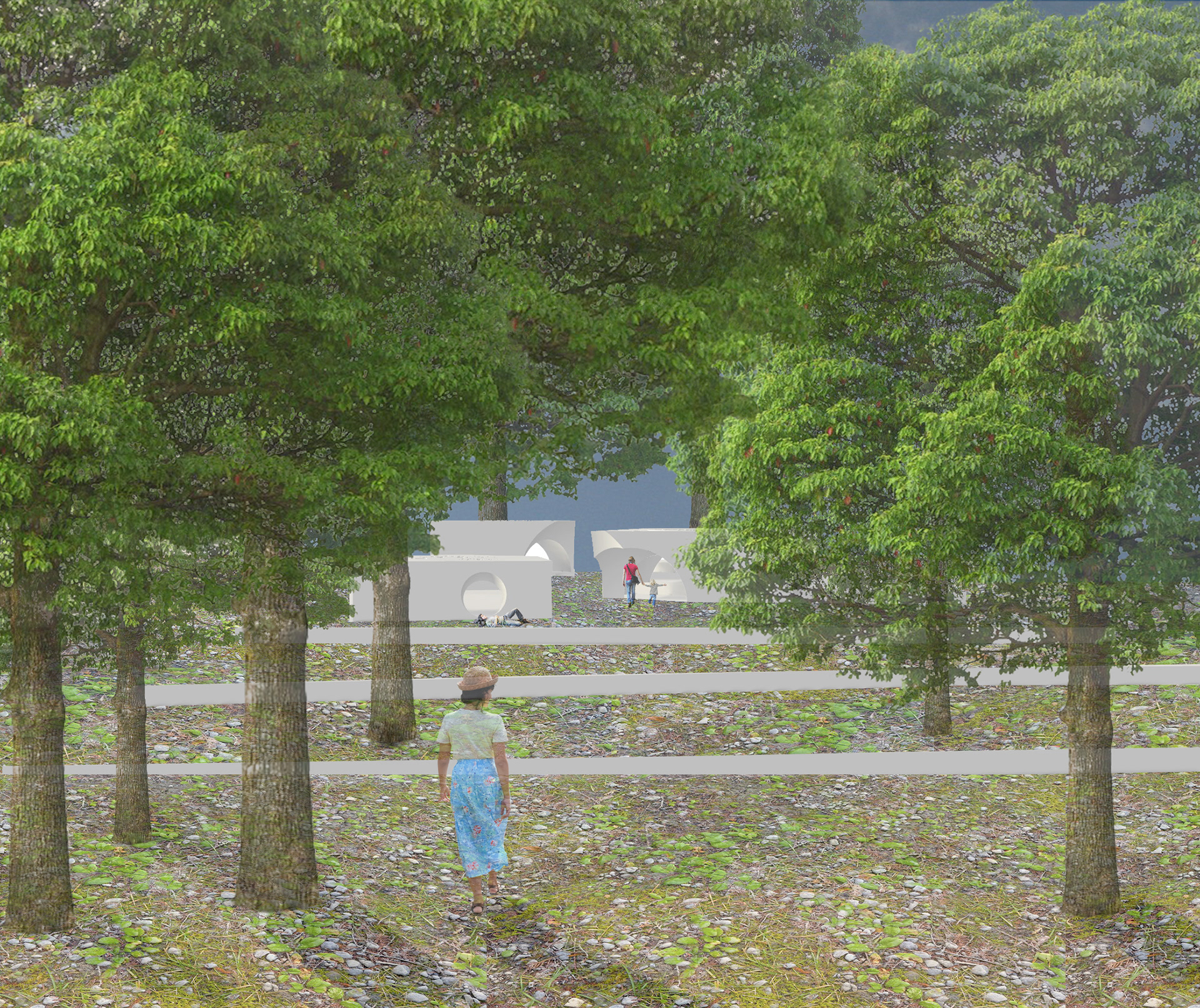
Exterior Collage

Dappling of Sunlight Collage
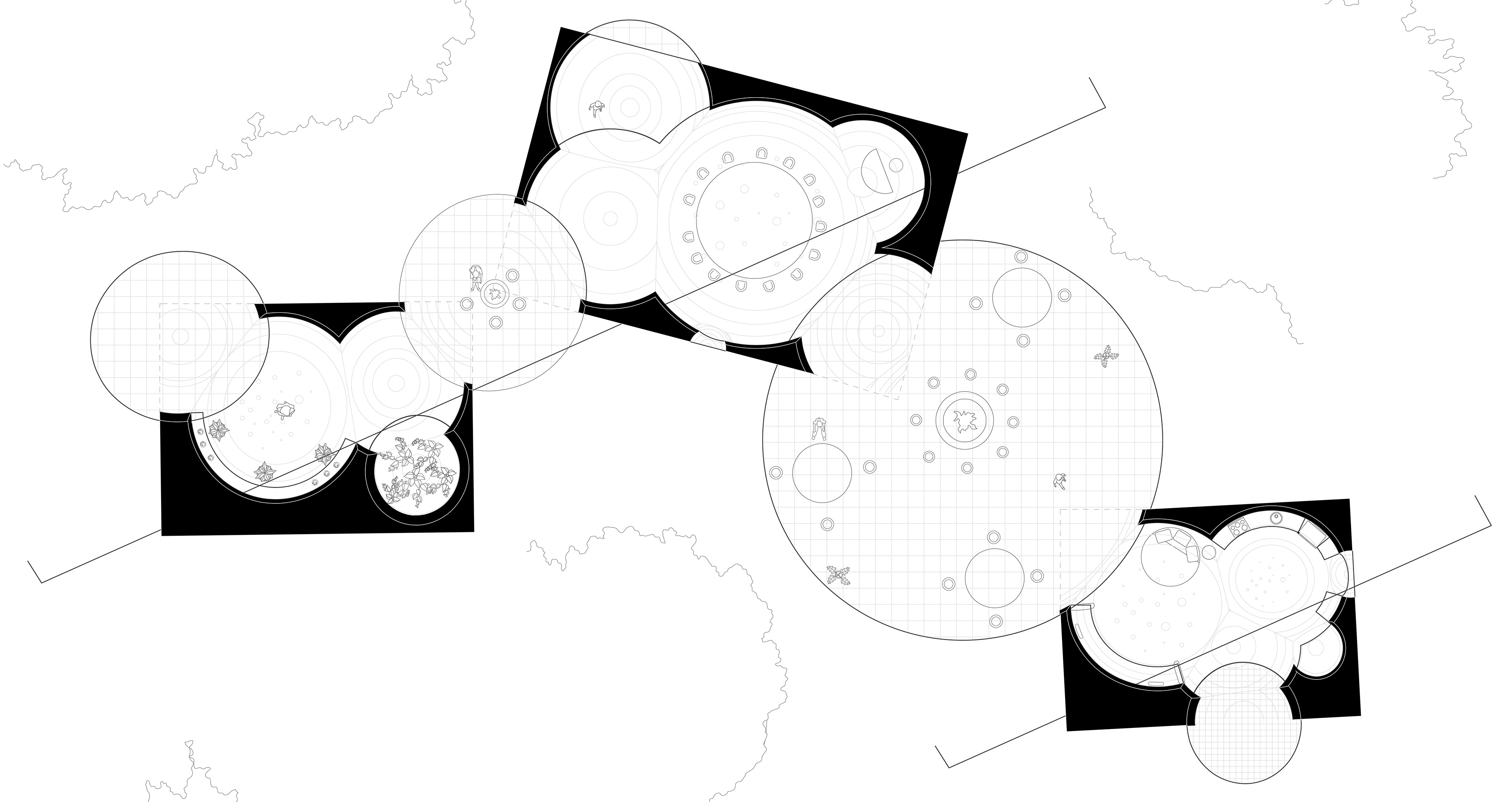
Building Plan

Building Section
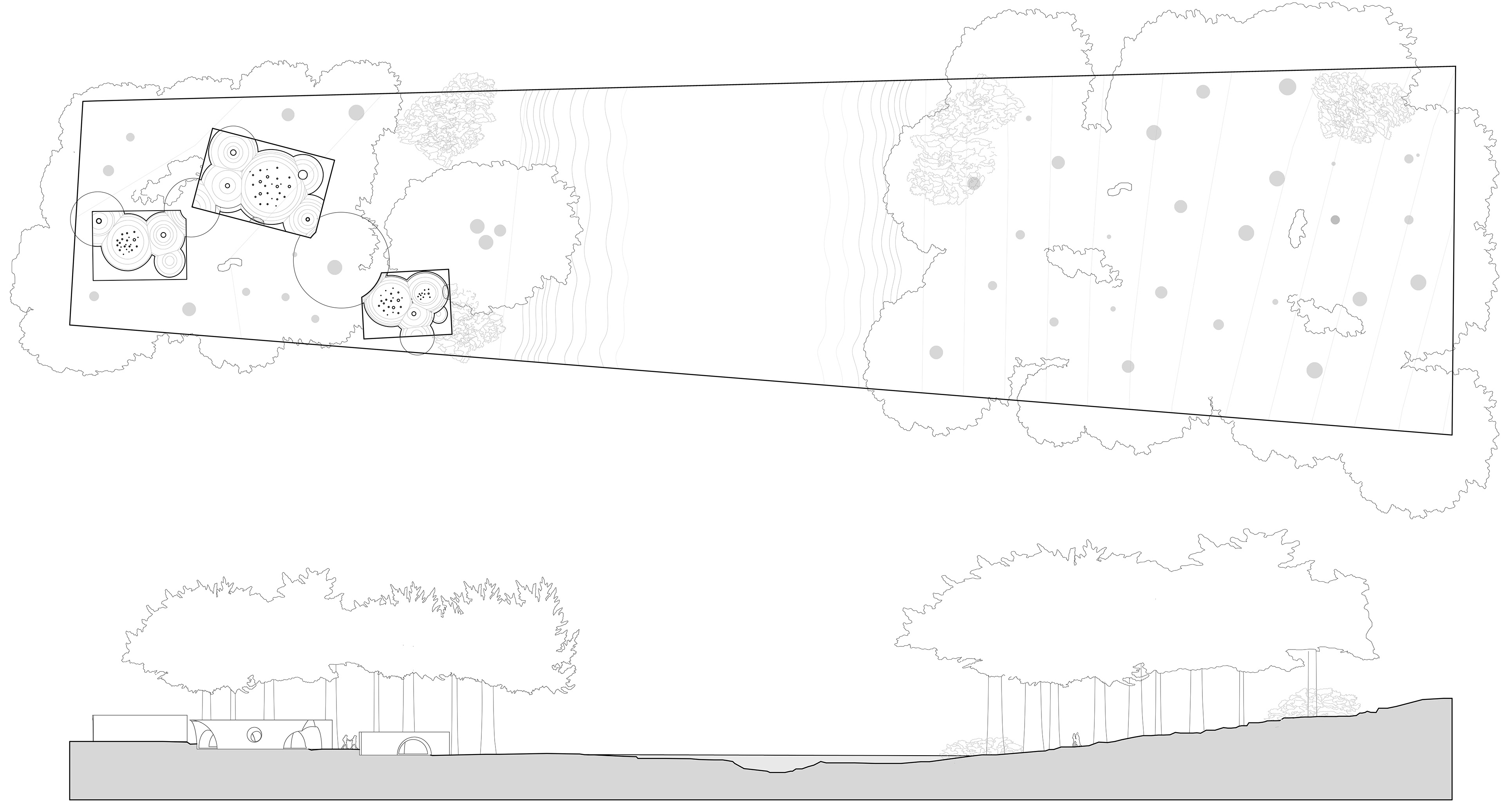
Site Plan and Site Section
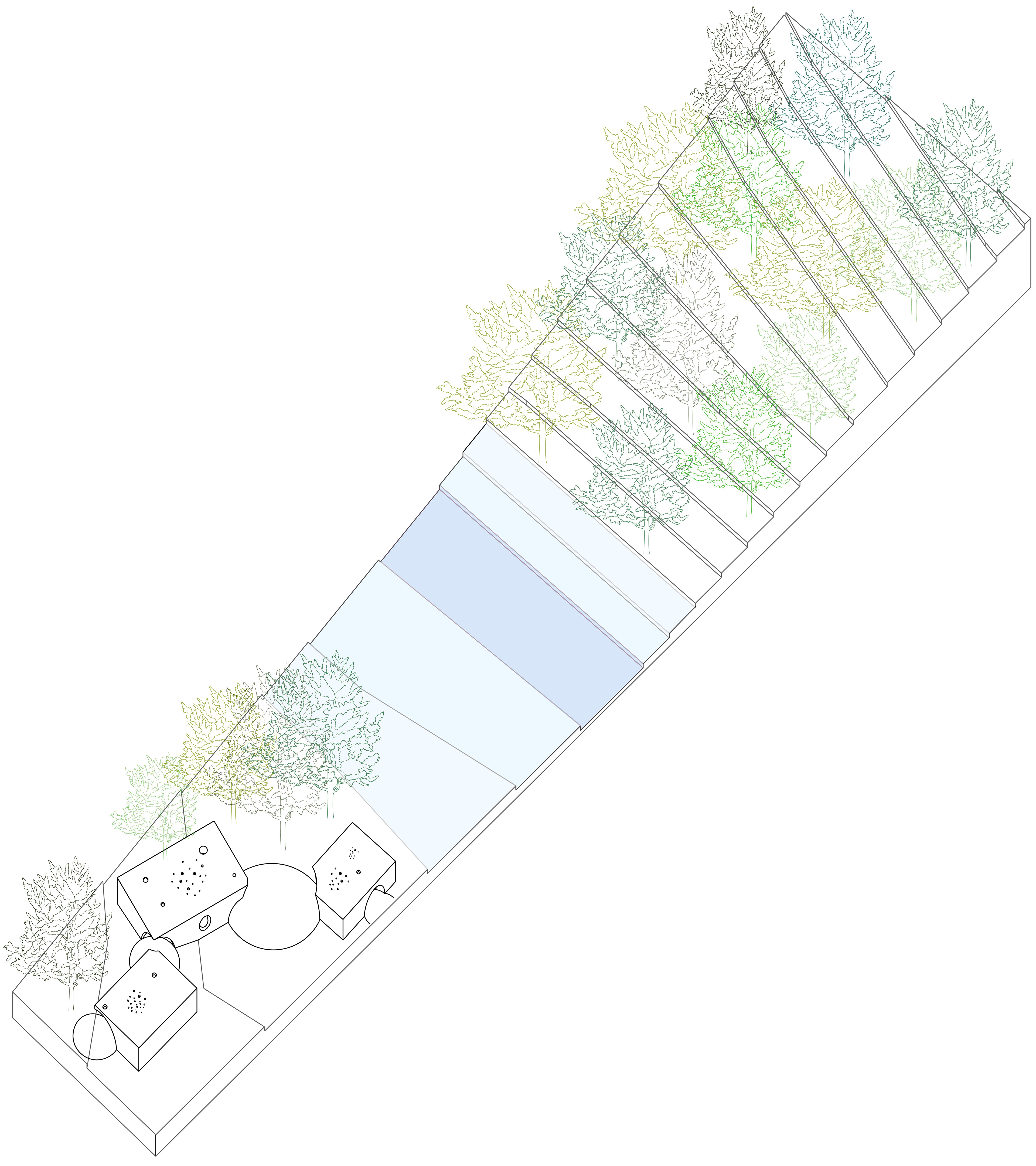
Site Axonometric
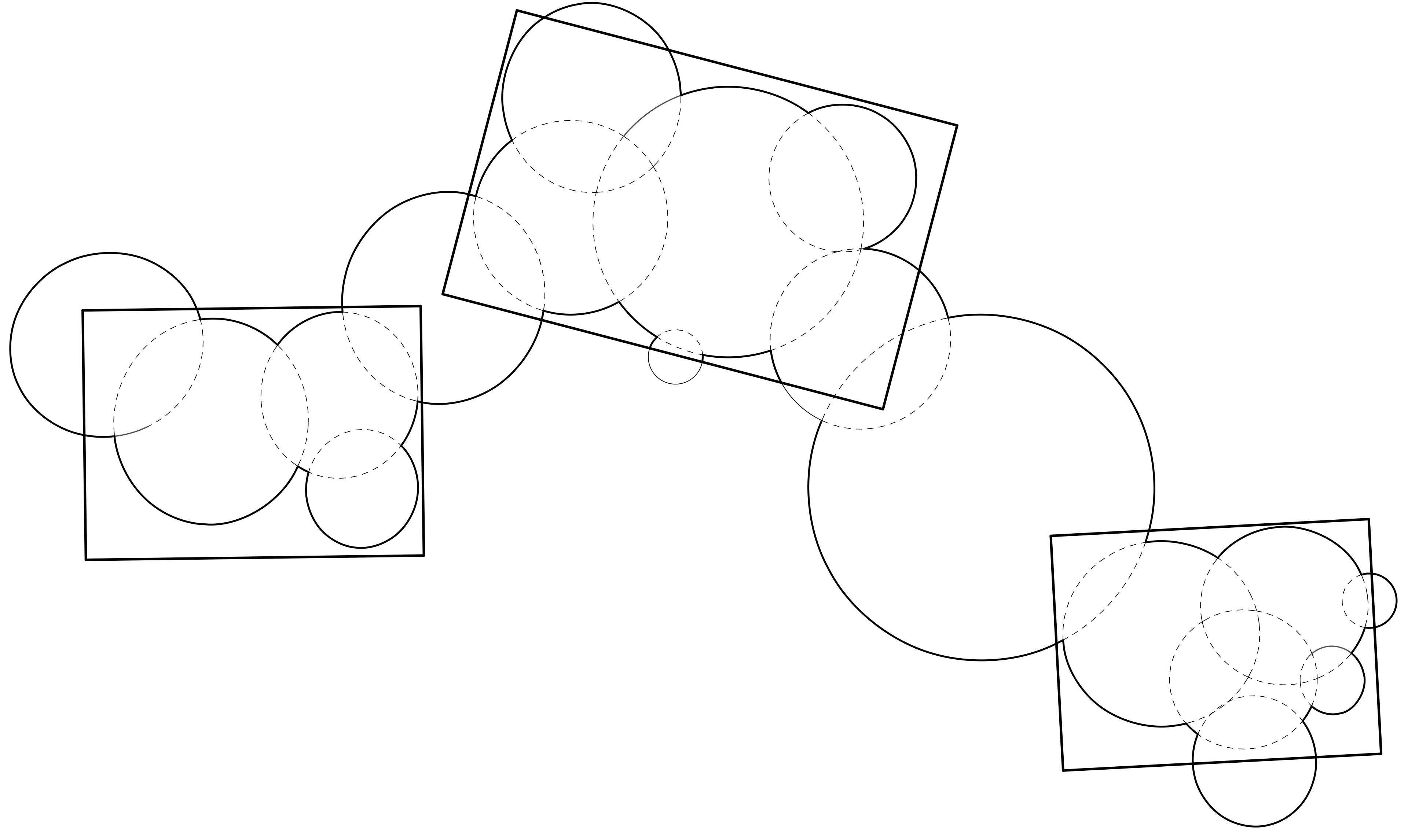
Formal Diagram

Light Diagram
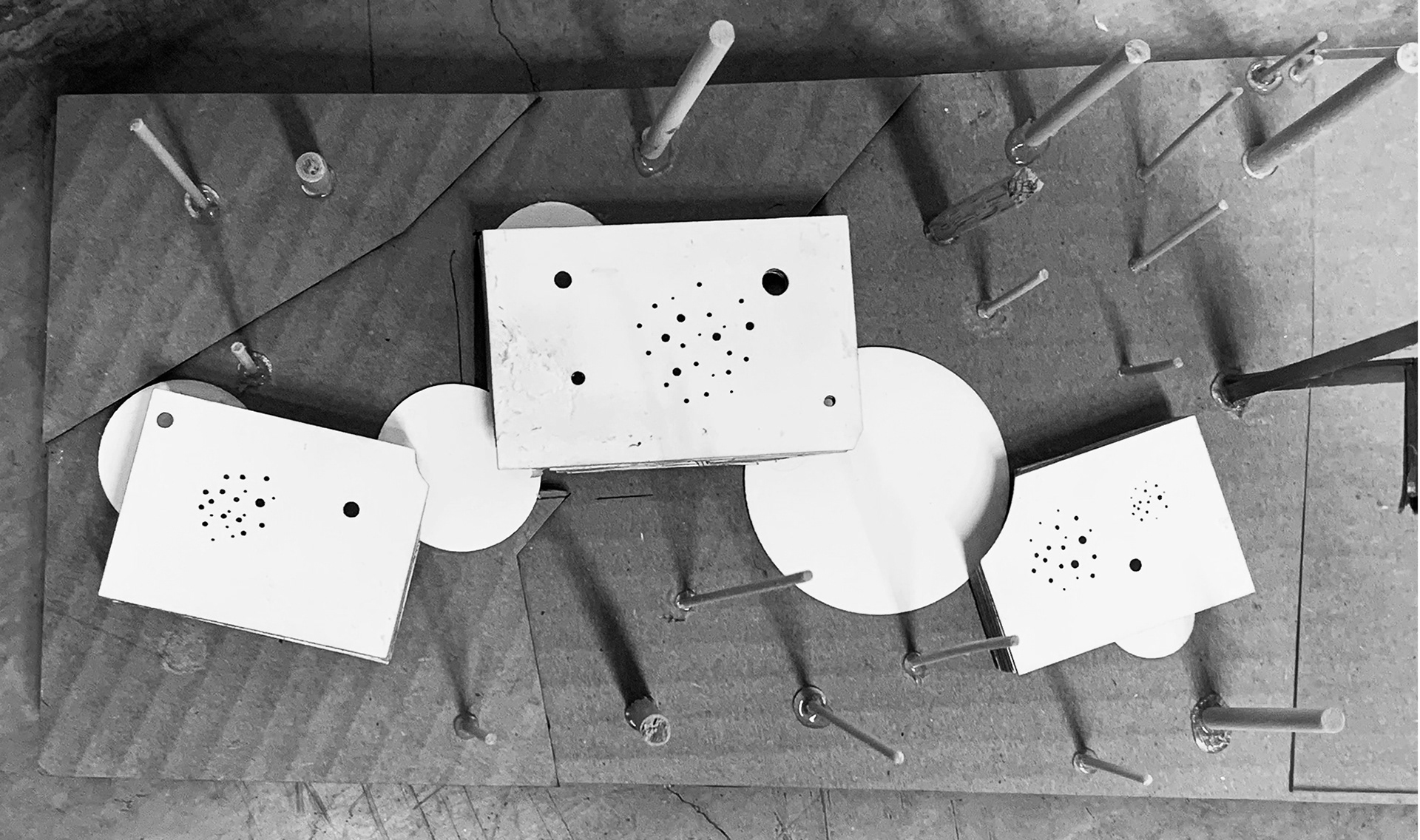
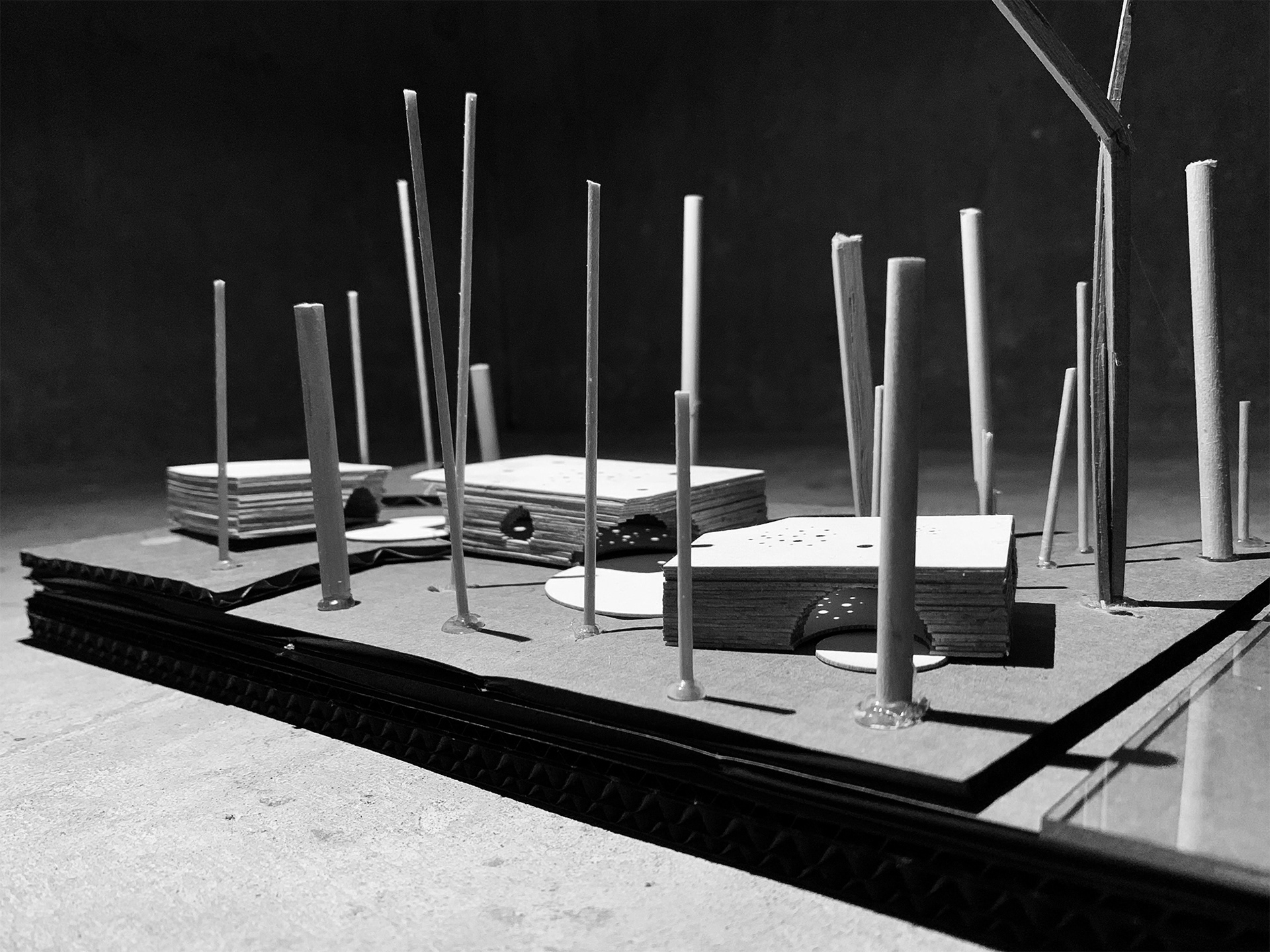

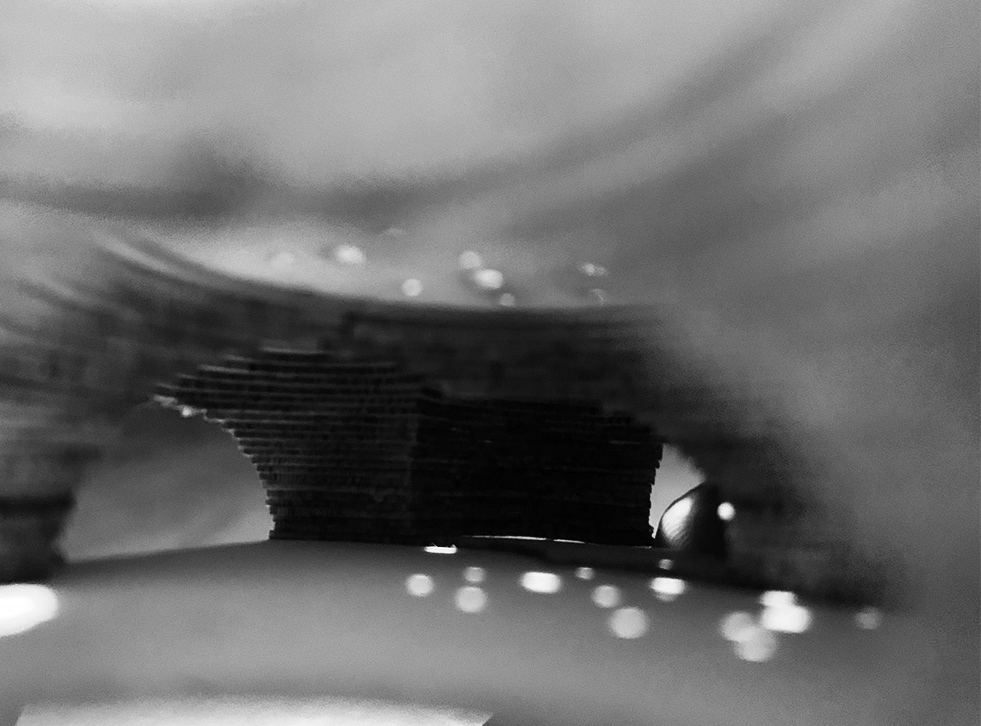
Key Design Features: Clustered Dome Interior Circular Roof cut-outs Blended transition of indoor and outdoor This nature educational center was inspired by several natural elements such as black mulberry and the tree canopy. The domes berry structure of the mulberry informed the interior which is clustered and creates individual circular pods. These pods designate the various programs of the project which include, and central meeting area, exhibition area, and employee housing. The other main natural theme was inspired by the property of light as it comes through the canopy of trees in a forest known as dappling. In order to replicate this in the interior, a series of holes are cut off from the roof, effectively dappling the floor and ceilings. They allow light to come into the building as it does on the forest floor, eliminating the harsh barrier of indoor and outdoor. These two underlying theses of the mulberry and the forest dappling come together to interact and communicate creating structures that relate back to the natural environment they live in.











