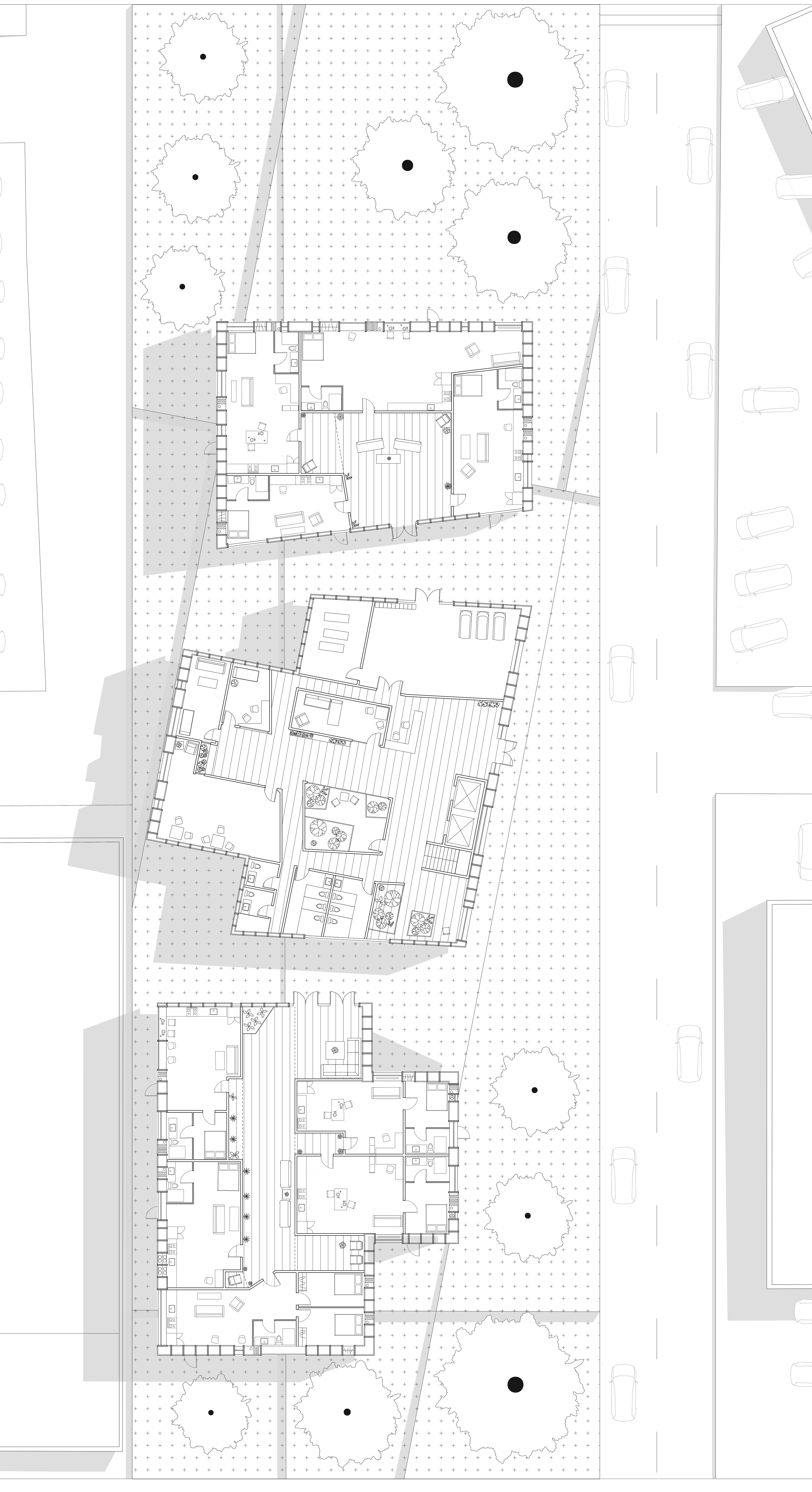
Ground Floor Plan
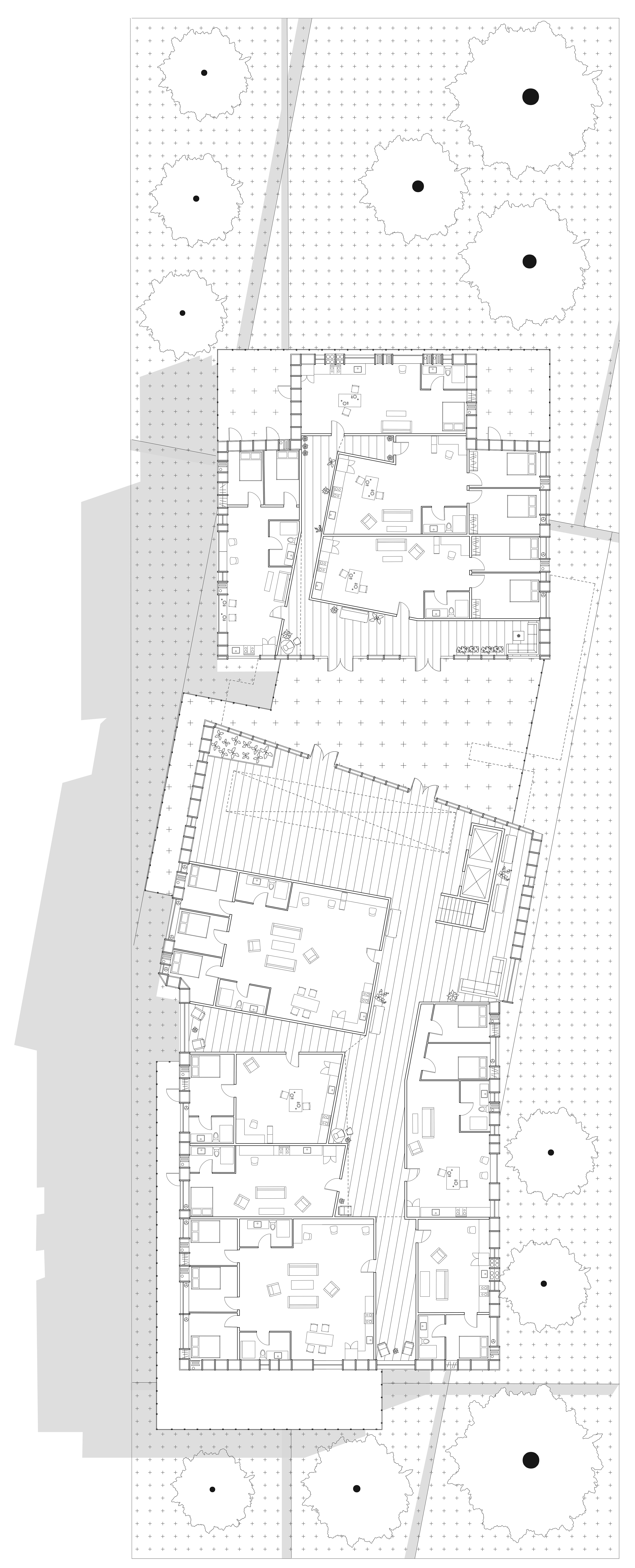
First Floor Plan
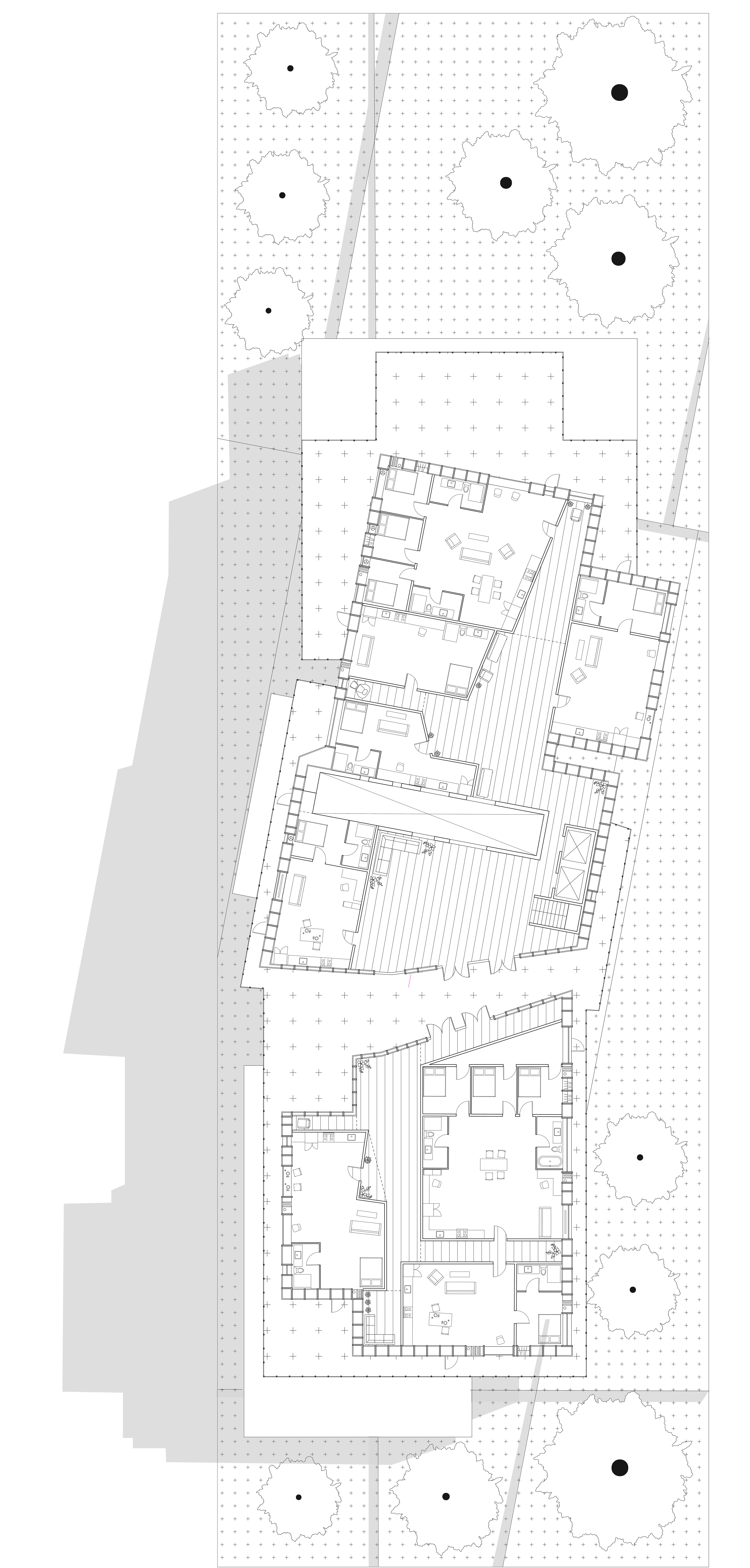
Second Floor Plan
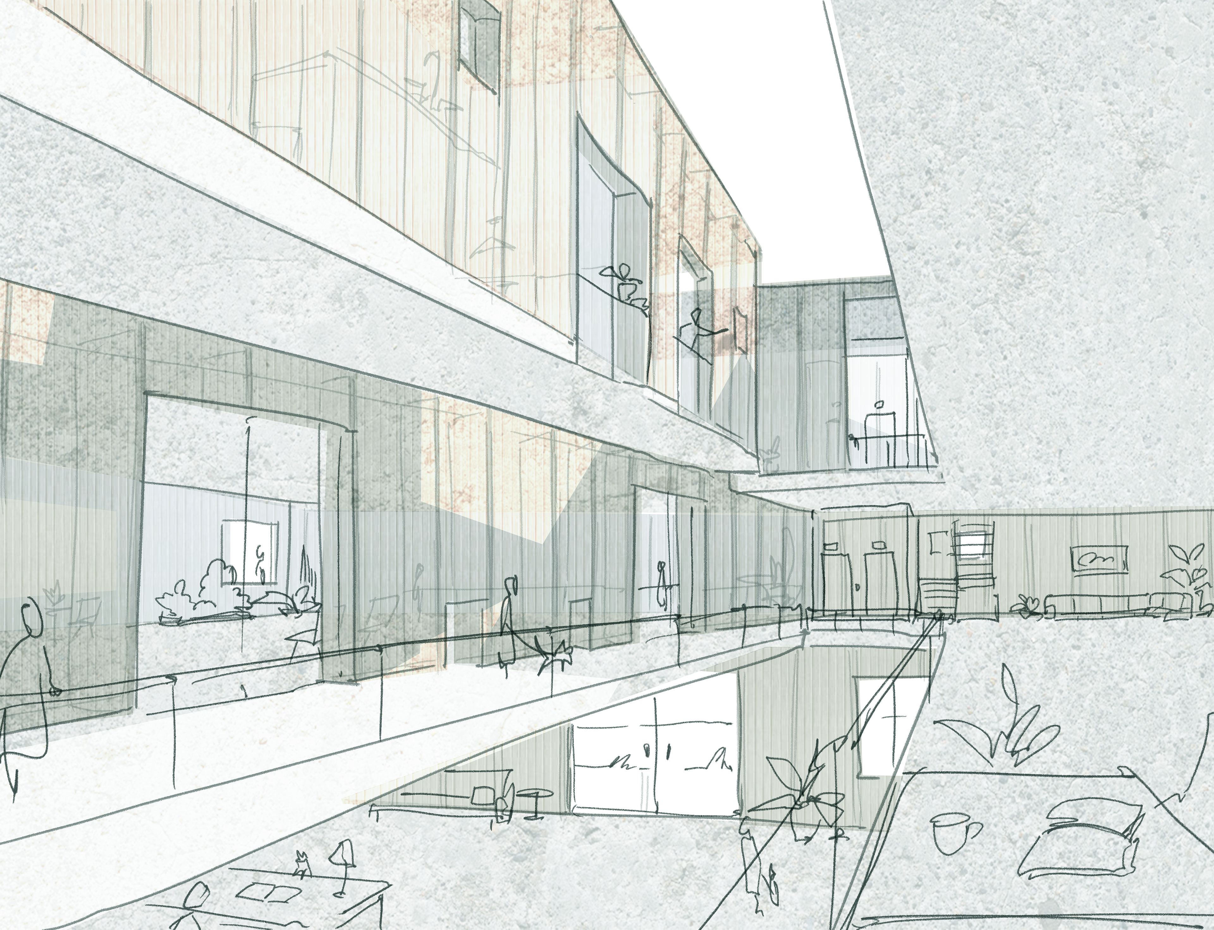
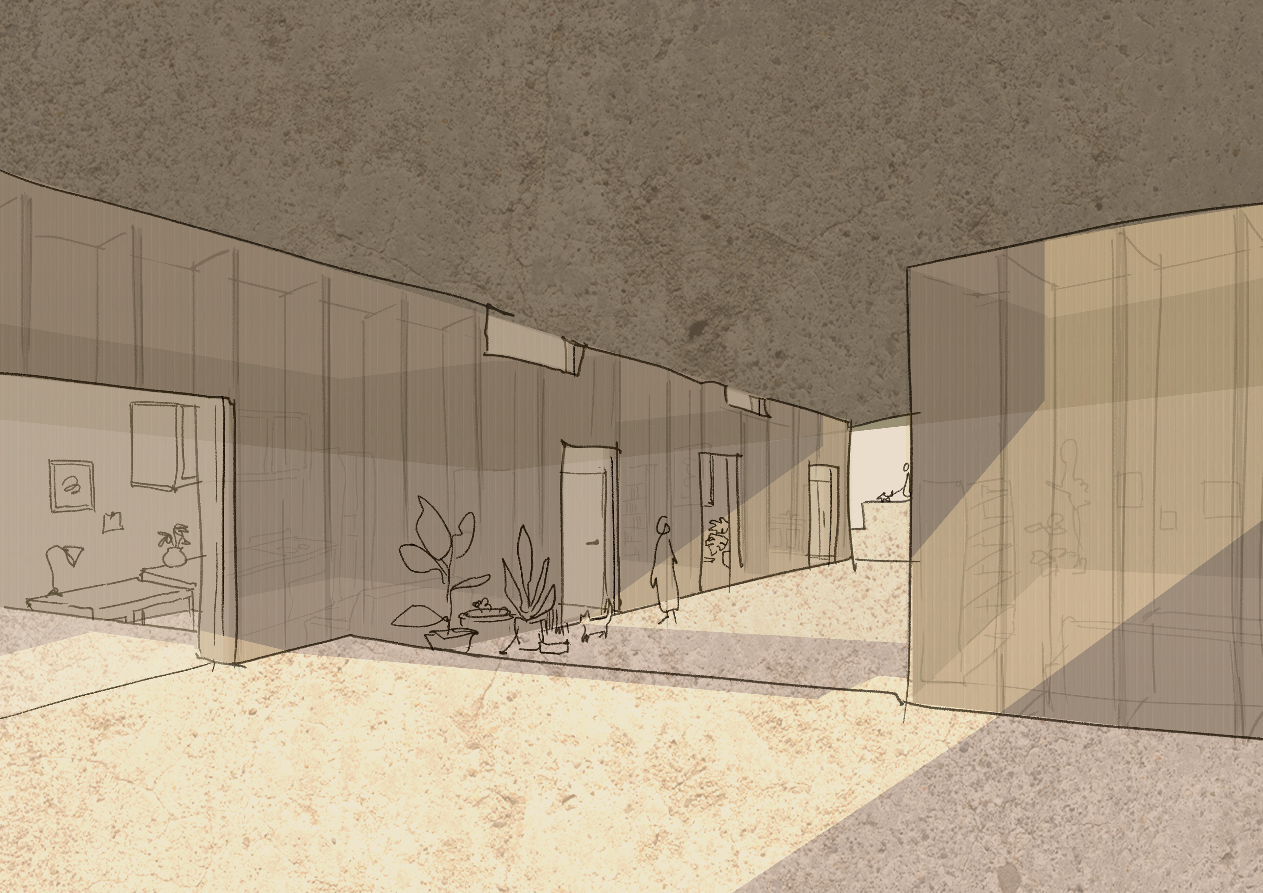
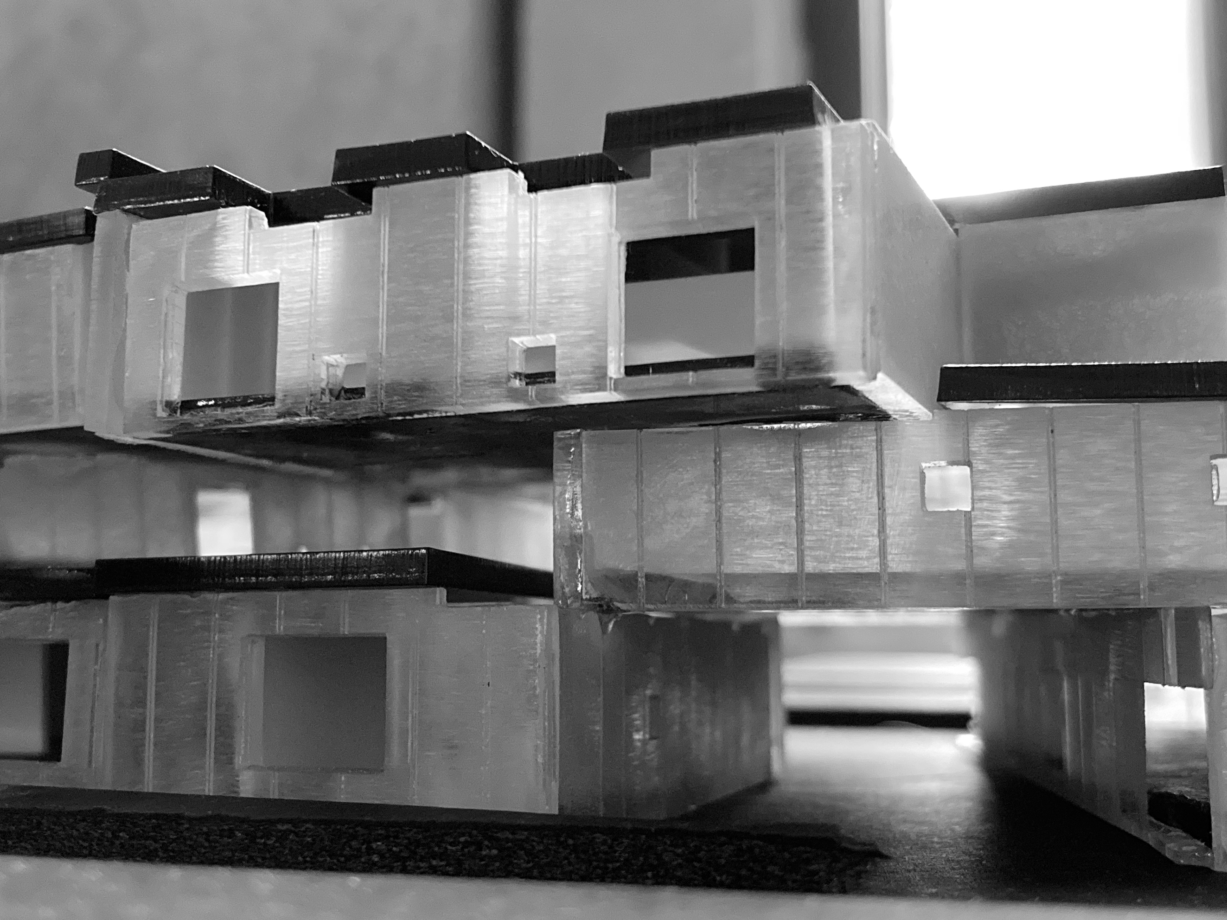
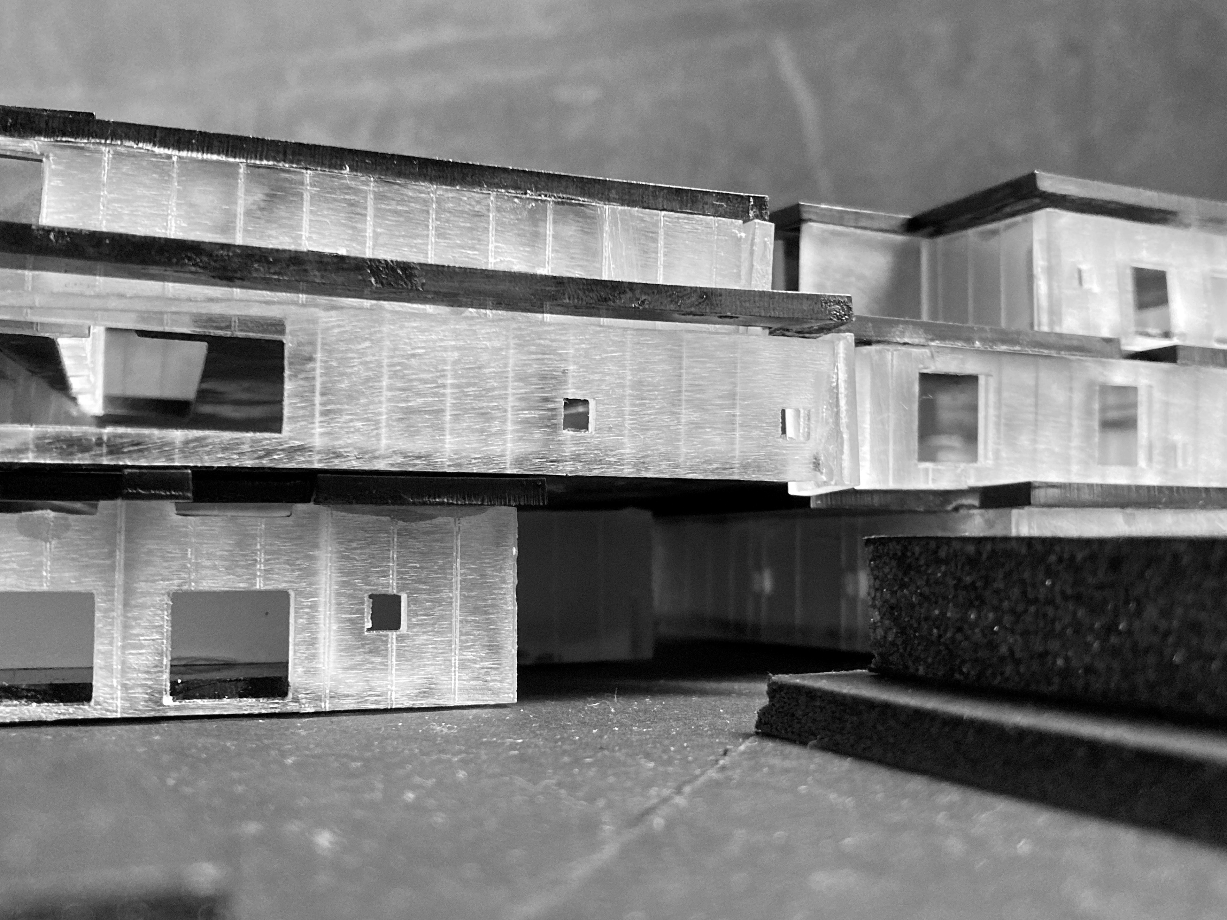
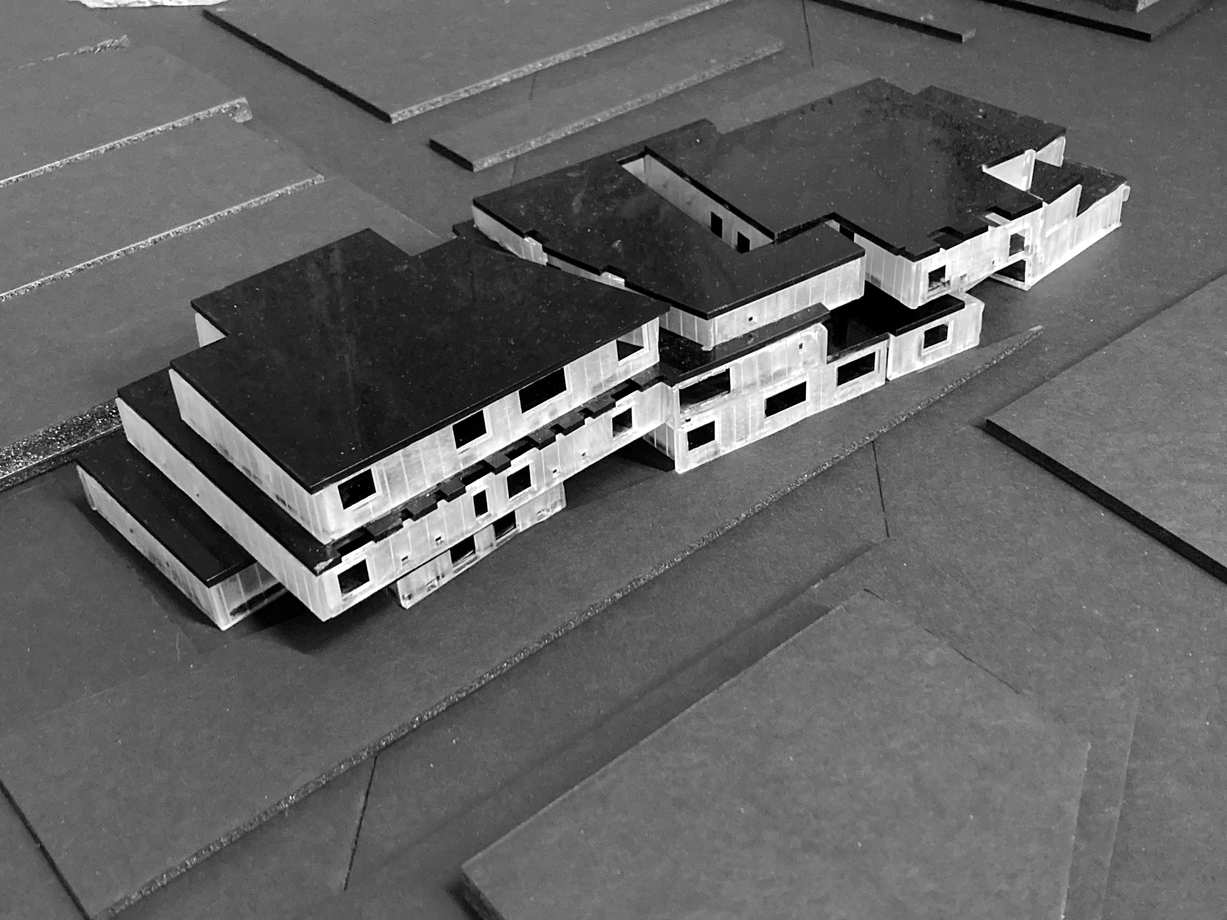
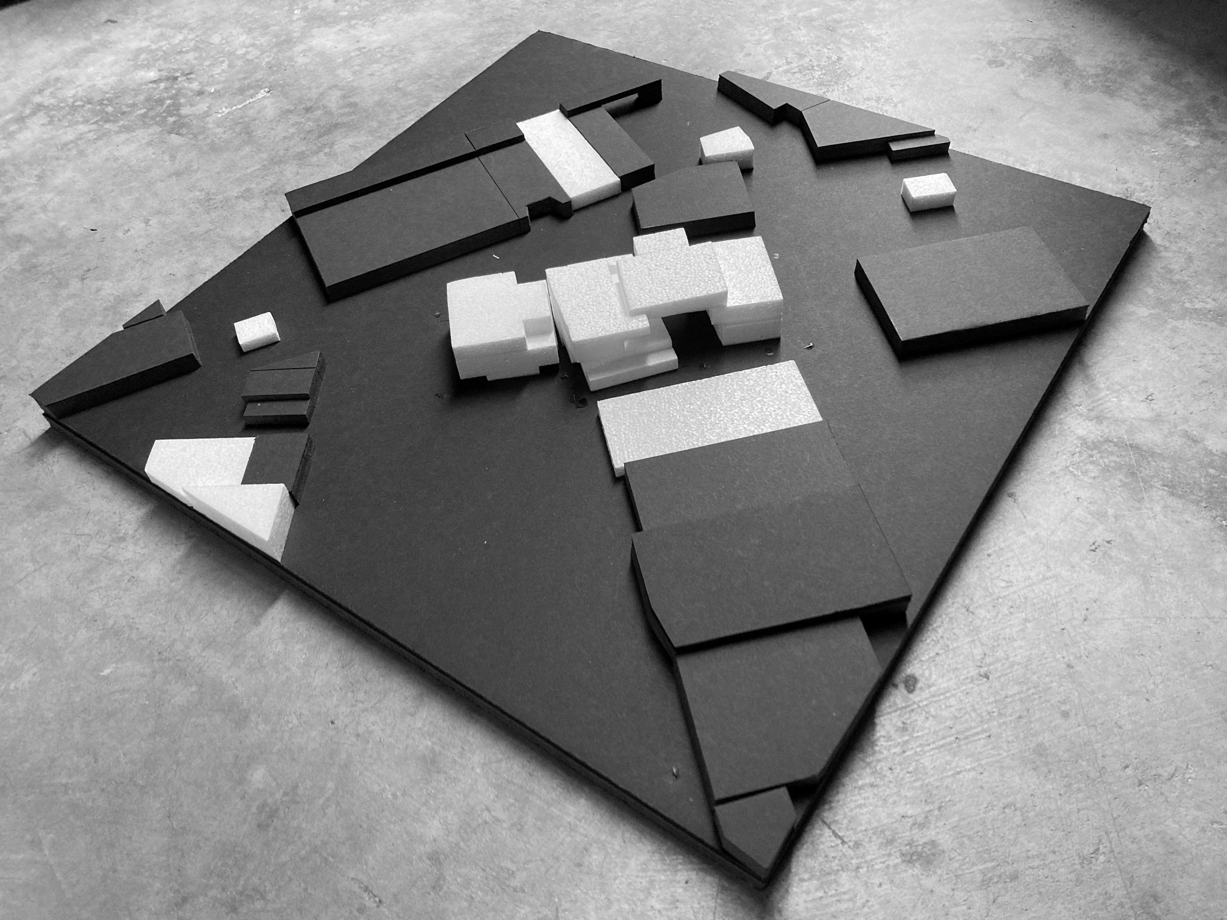
Key Design Features: Irregular form inspired by tectonic plates Emphasis on nature connections, and greenery Frosted Glass Walls Carved out windows for storage and seating Secluded and community public spaces Based in Richmond Virginia, this project was heavily inspired by geology and natural elements, as seen throughout the city landscape. They informed the overall direction of the project, particularly through the ideas of shifting and tectonic movement. This is evident in the building’s form which is composed of multiple masses that break and collide to produce new spaces such as the covered courtyards and shared balconies. The interior spaces also mimic geology by being irregular, with hallways that expand and compress at different points. This creates a variety of both secluded and community spaces which use both thick and thin walls. Such as in a cave one can find both free open-air and tight comfortable nooks. However, in opposition to this cave dynamic, the exterior is in part frosted glass to allow light and circulation in the building preventing it from becoming oppressive and dark. Lastly, the walls become thickest in the apartment units themselves but are strategically carved out to create inhabitable storage and seating, allowing for view and access to the balcony and outdoors.








